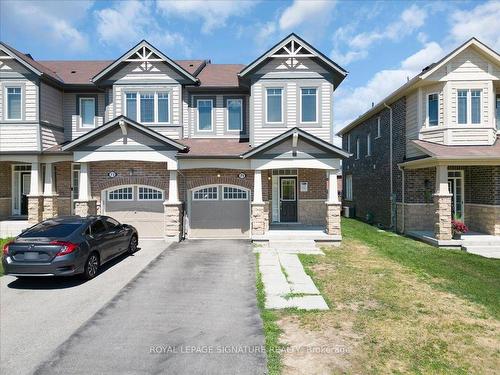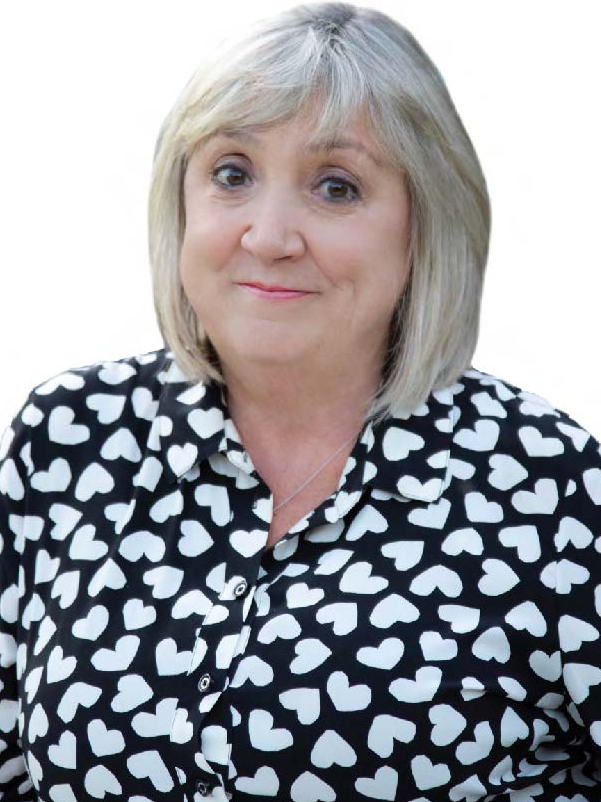



Varun Passi | Shaheer Jamal, Salesperson/REALTOR®




Varun Passi | Shaheer Jamal, Salesperson/REALTOR®

Phone: 905.568.2121
Mobile: 416.695.8756

Suite 201 -
30
Eglinton Ave. West
MISSISSAUGA,
ON
L5R3E7
| Neighbourhood: | |
| Annual Tax Amount: | $4,857.24 |
| Lot Frontage: | 25.33 Feet |
| Lot Depth: | 105 Feet |
| No. of Parking Spaces: | 3 |
| Floor Space (approx): | 1500-2000 Square Feet |
| Bedrooms: | 4 |
| Bathrooms (Total): | 4 |
| Architectural Style: | 2-Storey |
| Basement: | Apartment , Separate Entrance |
| Construction Materials: | Brick |
| Cooling: | Central Air |
| Foundation Details: | Other |
| Garage Type: | Built-In |
| Heat Source: | Gas |
| Heat Type: | Forced Air |
| Interior Features: | Other |
| Parking Features: | Available |
| Pool Features: | None |
| Roof: | Other |
| Sewer: | Sewer |
| Water: | Municipal |